Six Hundred Years of Manasija
SIX DECADES OF RESEARCH AND PROTECTION
-
The exhibition entitled „ Manasija Monastery – Six Decades of Research and Conservation” was open on 15 May 2014 at the Homeland Museum in Jagodina. It was open to visitors during the whole summer of 2014. It was presented as a result of years of successful cooperation of the National Institute for Protection of Cultural Monuments and the Homeland Museum, and organized under the auspices of the Ministry of Culture and Information that wholeheartedly supported continued works on conservation and research. Experts from the National Institute for Protection of Cultural Monuments recognized
-
the historical and artistic qualities of Manasija, which resulted in registration on yet one more of our monasteries at the UNESCOʼs tentative list of natural and cultural heritage.
The exhibition was dedicated to archaeological excavation and conservation works on newly discovered buildings and fortifications of the Manasija Monastery. Objects from the 15th to 19th century were presented, all discovered during six decades of research works in Manasija.
Research and Conservation – Restoration Works
-
After the foundation of the contemporary service of the protection, the monastery has been put on the list because of its historical, architectural and artistic values; the monastery has been placed under the protection as a cultural monument of a special importance. So, began the first research and restoration works and this, on the most important buildings.
In the period 1956-1964, under the direction of the professor Slobodan Nenadović has been executed the reconstruction of the south facade of the temple, all the damaged blocks of the church have been substitute, the ground constituted of mosaics in the narthex has been restored and the interior surfaces of the walls without paintings have been covered with colours. Branislav Živković, painter- curator, performed the cleaning of the mural painting. Bores have been performed in the churches, in order to get data about its foundation. It has been established that two types of ground exist in the naos, which indicate the overlapping of layers and the necessity to precede systematic archaeological research. Then, has been partially explored the remains of the medieval refectory and established that the ground of this building is 1.5 meters below the actual terrain. That is why the walls of the refectory have only been preserved in the original condition.
Some important works have been performed on the tower of the Despot that has been partially restored, after the removal of small particles of concrete. In the inner side of the tower, at the ceiling between the floors have been built wooden galleries and on the promenade has been made a four-sided roof. After the conservation of the most important building the installation of the monastic fortification began. According the plans of the architect Ivan Kostić, has been executed the conservation of some towers and ramparts, restoring partially some elements of defence.At the time stone frames of the church windows were restored, but without the stone-dressing decoration. The church naos was covered with lead metal plate, and the roof surfaces regained the original shape.
In the seventies (of the 20th century) due to the construction work on the new guest residence, led by archaeologist Časlav Jordović, research was done in the eastern part of the church courtyard, which was followed by necessary works on the defensive walls of the ramparts and surrounding towers.
-
Similar works were subsequently done on the north side of the church courtyard when the guest residence was built.
Owing to the high level of preservation of the towers and defensive walls, as well as reliable material data, works on reconstruction of the fortification were continued. The appearance of the dungeon was completely restored, and restoration of the adjoining towers and defensive walls were continued towards the gate. The works implied restoration of all aspects of the defence, primarily the defensive terraces – machicolation, and walking paths bordered with toothed parapet. These works are in progress.
Works on reconstruction of the monastery church were continued in 2005-06 when the narthex western façade was partially restored. Most of the works were performed according to the preserved documents, by blocks of sand stone,
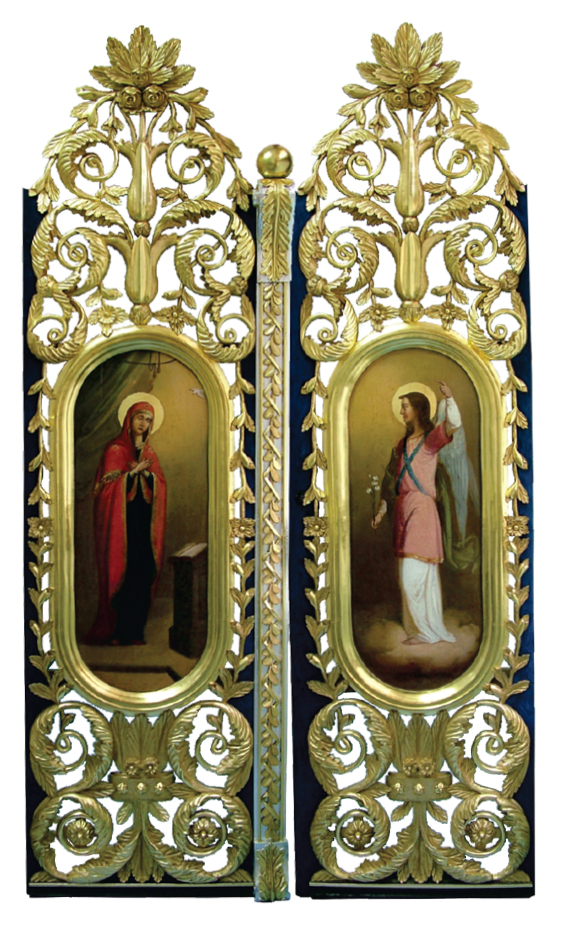 and the remaining part of the building followed the style of other restoration works. After archaeological excavations, in the church naos new floor was made on the level of the original and on the basis of the few preserved fragments the ideal reconstruction of the stone iconostasis was raised.
and the remaining part of the building followed the style of other restoration works. After archaeological excavations, in the church naos new floor was made on the level of the original and on the basis of the few preserved fragments the ideal reconstruction of the stone iconostasis was raised.Icons on the wooden iconostasis were painted by Milija Marković and his son Nikola. They were preserved by the artists from the National Institute for Protection of Cultural Monuments, and they are now presented in the church narthex in their original glory.
Results of Archaeological Research
-
In 2005 when the initial systematic research was initiated, monastery tranquillity was interrupted by a team of archaeologists from the National Institute for Protection of Cultural Monuments.
-
In the last nine years the church, medieval refectory, and most of the monastery courtyard were studied, and works on discovery of a hidden road were also started.
Tombs (2005-2006)
-
According to the research program systematic archaeological research of the church naos was conducted in the fall of 2006. One of the main objectives was to identify burial sites along southern wall of the western vault. According to what we currently know on the burial practice in medieval Serbia, the space was, without exception, designated to bury the founder. For centuries the place where Despot was buried was a mystery. On the basis of results of archaeological excavations in the monastery and the fact that they fully coincide with historical data, it was concluded that the grave, the tomb discovered along the southern wall contains earthly remains of the founder – Despot Stefan Lazarević. This opinion was confirmed by the results on the anthropological and DNA tests, conducted for the first time in our archaeological practice.
-
Thus, we can unequivocally confirm that the centuries-long mystery relating to the place of Despotʼs grave has been resolved.
Archaeological research conducted in 2006 was conducted in the narthex of the monastery church, as well. The tomb in the south-eastern corner was investigated, which has complicated the mystery of where the Despot was buried. Two large built tombs were investigated; the younger was dated to the 18th and the older to the 15th century. According to the historical sources, it could be reasonably assumed that the older tomb was the grave of Kalojan Rusota, a person with significant influence at the court of both Despot Stefan Lazarević and Đurađ Branković.
The medieval refectory, dome-shaped furnaces and kitchen with the stove (2008-2009)
-
Within the monumental edifice of the medieval refectory archaeological research was conducted in 2008 and 2009. Three residential layers were discovered, dated to 15th , 16th and 19th centuries. They greatly helped to understand more clearly all plights, particularly the most severe one in 1456 when the monastery was on fire, and when Resava was restored. Also, the previously suggested purposes of the ground floor and first floor were confirmed. The ground floor of the building was used as storage for food and produce, and the dining area was above, on the first floor.
In the immediate vicinity of the western wall of the medieval refectory, three mutually linked dome-shaped furnaces were discovered. It is reasonably assumed that these are furnaces unique to this area. Their discovery substantiated active trades and economic activity of the monastery in the 15th and 16th centuries.
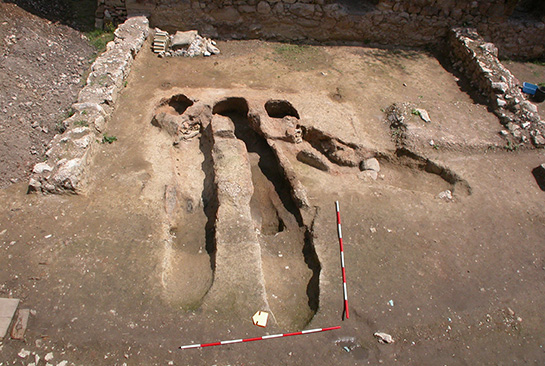
Dome-shaped furnaces, 15th and 16th century
-
Systematic archaeological research activities, all the way to the original finished level have been continuously ongoing in the monastery courtyard. Two buildings have been investigated along the northern face of the monastery defensive wall, and we can be fairly certain that they were built at the time of Turkish reconstruction in 1458. Results of archaeological research in the south-western corner and southern part of the monastery courtyard are particularly important. Well preserved remains of the large stove and monastery kitchen were found there, and their importance for the life of the monastery community ranks immediately below the church and refectory. By its size and level of preservation, the discovered kitchen with the large stove is the only known example of building of this kind on the territory of medieval Serbia.
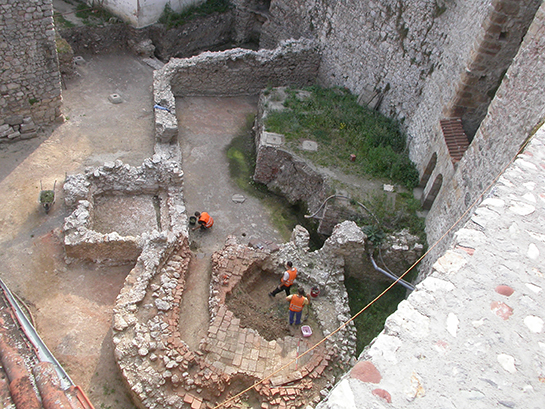
kitchen with stove
Movable Archaeological Remains
-
In addition to preservation and conservation of architectural remains, for more in-depth understanding of the monastery way of life and its organization, it is necessary to systematically study the mobile remains, which represent an indispensible part of everyday life.
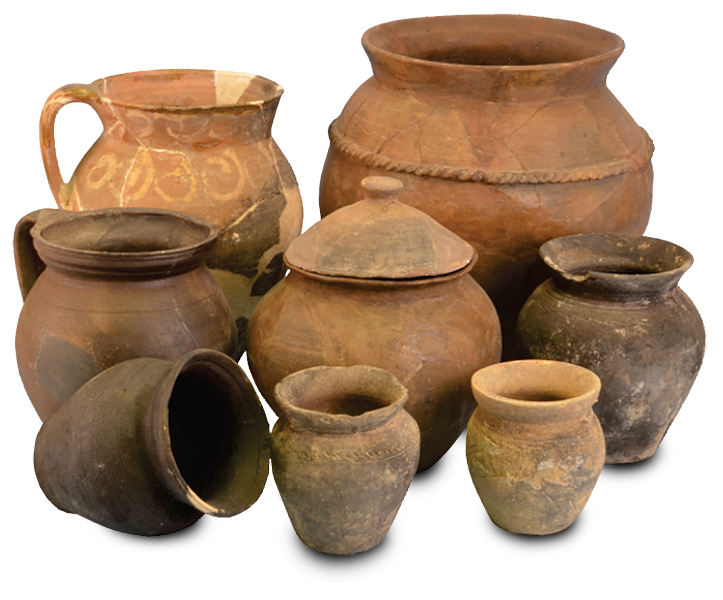 Among numerous movable archaeological remains from the Resava Monastery, several sets can be identified, different by the purpose and material they are made of: terracotta (“baked earth”), bronze, iron, bone, stone, glass. Most of these are made of terracotta, in various sizes, profiles and variety of ornaments. Purpose-wise, they can be classified into dishes for food preparation (pots, baking pans, lids), dishes for serving the food (bowls, plates, jugs), and technical ceramics (stoves, water-supply pipes).
Among numerous movable archaeological remains from the Resava Monastery, several sets can be identified, different by the purpose and material they are made of: terracotta (“baked earth”), bronze, iron, bone, stone, glass. Most of these are made of terracotta, in various sizes, profiles and variety of ornaments. Purpose-wise, they can be classified into dishes for food preparation (pots, baking pans, lids), dishes for serving the food (bowls, plates, jugs), and technical ceramics (stoves, water-supply pipes).A large number of miscellaneous iron objects was also found, among which tools for land farming, everyday use and building construction parts.
-
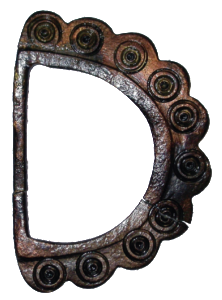 Moreover, tools for trades are also found, including blacksmith tools, leather processing tools, as well as tools for wood and stone shaping.
Moreover, tools for trades are also found, including blacksmith tools, leather processing tools, as well as tools for wood and stone shaping.
The arms, parts of soldiers equipment, jewellery, luxury glass vessels and objects use for church service (liturgy) were not so abundant in the Resava monastery.
Among the movable remains, special place is taken by parts of stone ornaments that used to decorate the church interior, its façade or other buildings in the monastery settlement.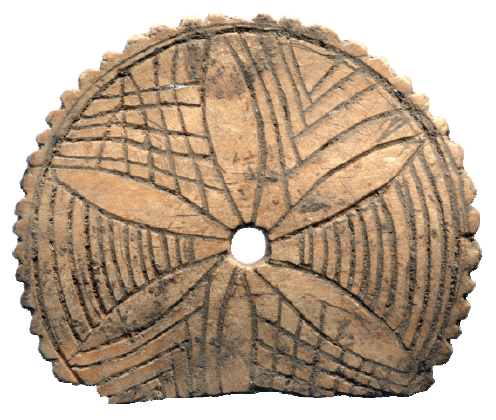
Together with archaeological excavations, conservation of discovered architectural parts as well as numerous mobile finds was accomplished. Thus, over 450 objects of iron, bronze and bone have been preserved, while over 140 vessels of terracotta and glass were reconstructed.
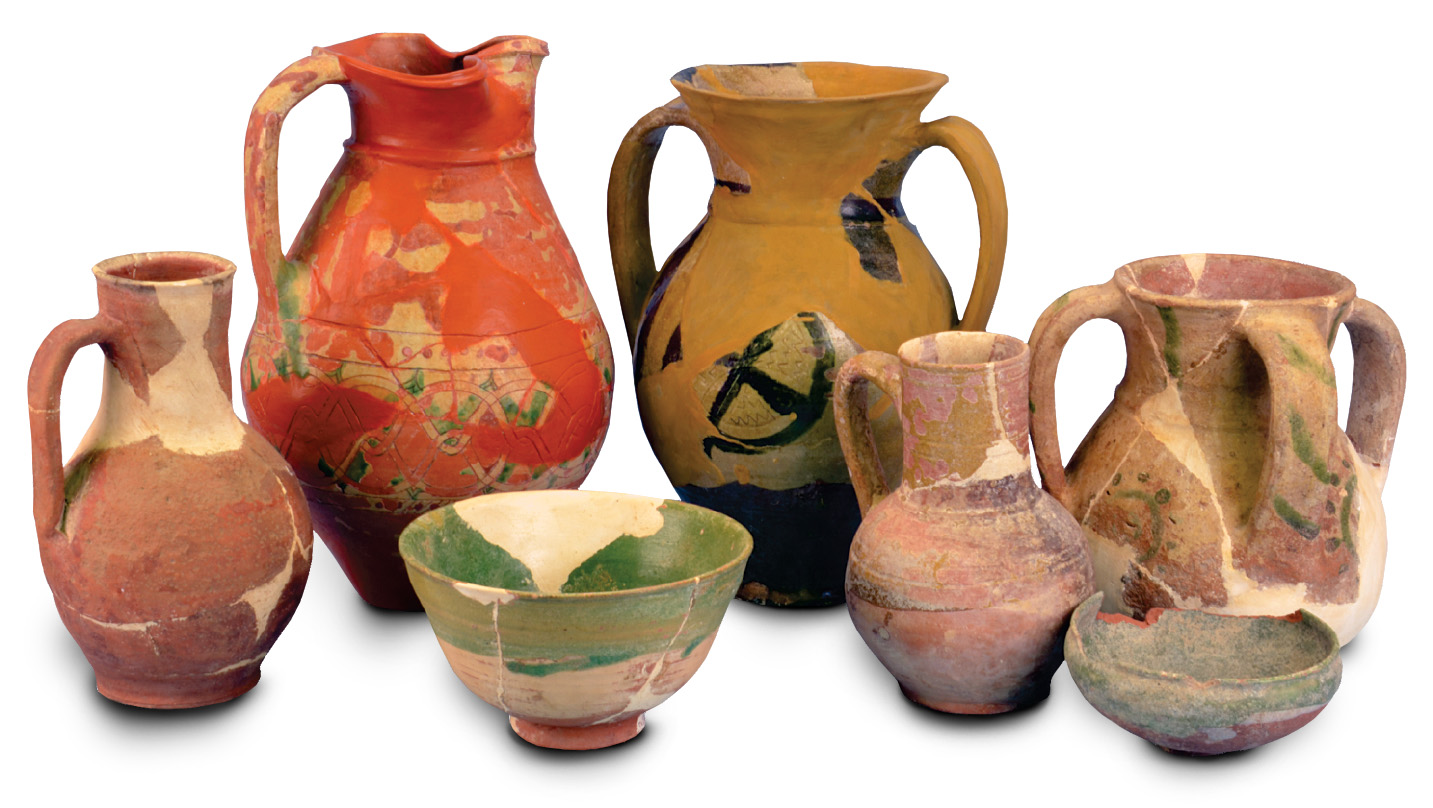
Table ceramics, 15th and 16th centuries
