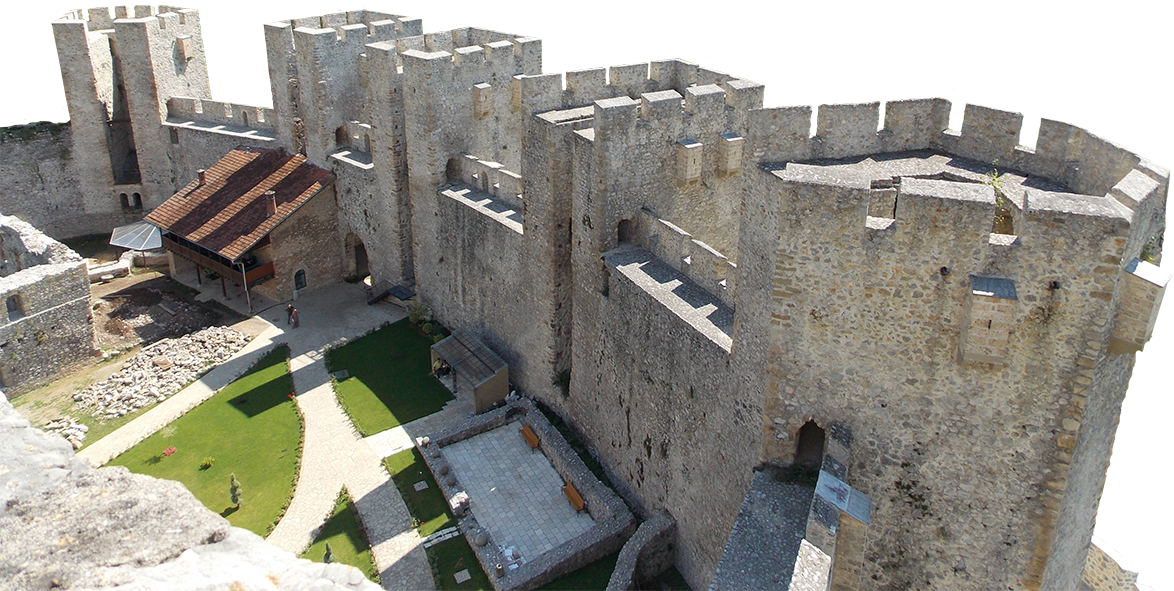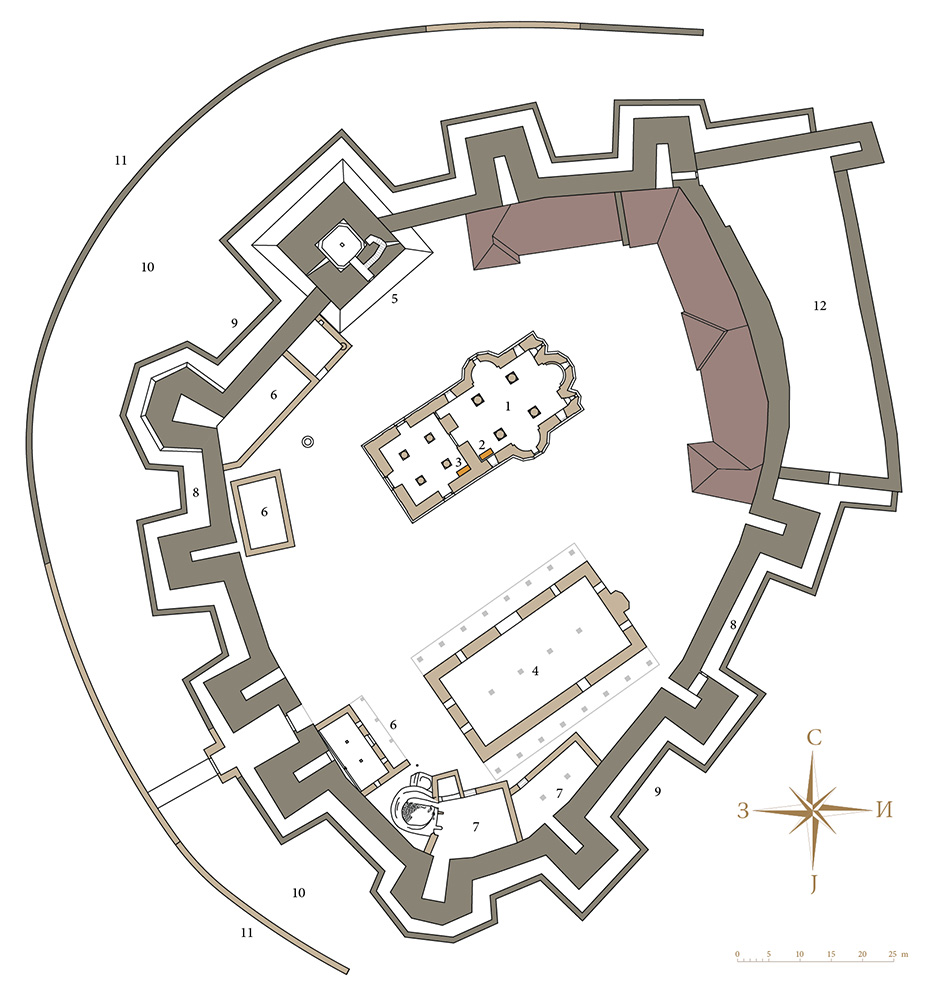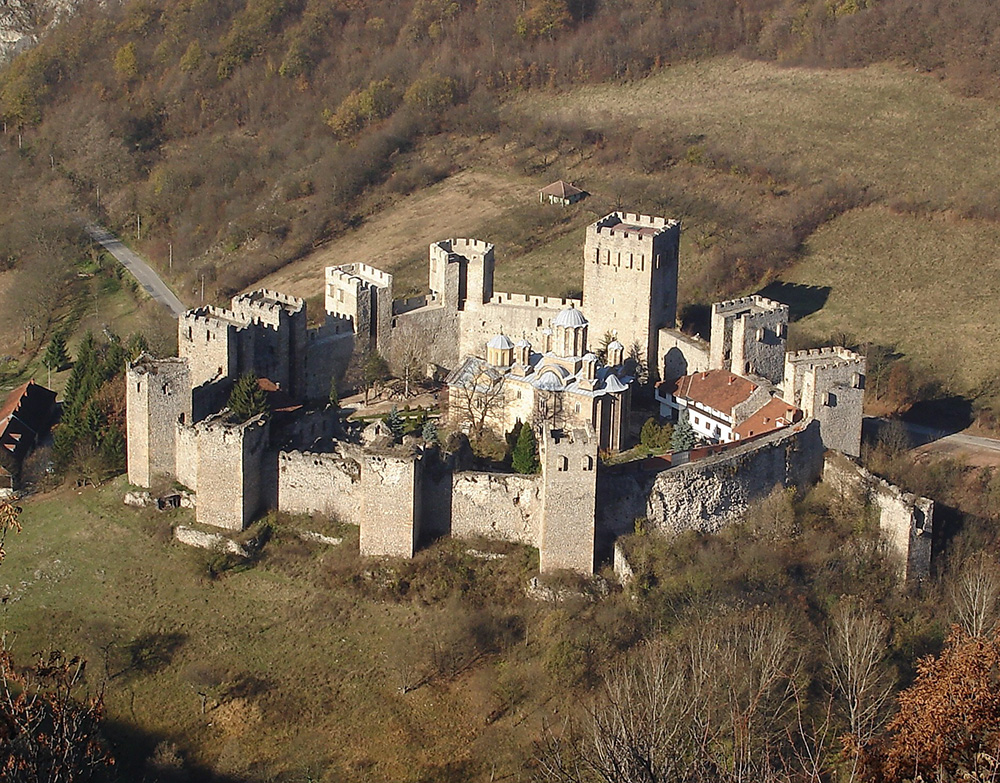-
The foundation of the Despot Stefan Lazarević is one the very best realisations of Serbian architecture of the late middle ages. The fortification is a very special particularity of the monastery of Resava. It has been conceived according to all the rules of medieval fortification and built to defend the monastery community.
The Resava fortification has eleven towers and a specially defended area on the eastern side, with the twelvth tower. The towers have identical defense and architectural features – all have the ground level, six floors and a promenade with battlements. They are linked by the defensive walls – ramparts, with merlon cranelation. The connection between the towers and the ramparts is made through special passages on the 4th floor of each tower, allowing the defenders to easily move around and successfully defend the monastery. Only the donjon (dungeon, keep) was built differently.
The towers and ramparts are equipped with machicolations –elements of defensive architecture of which very few have been preserved in our medieval architecture, so they are a rarity characteristic of the Resava monastery and some other places. Although machicolations were used in the Western military architecture as early as the 12th century, in the fortifications of the medieval Serbia, they only appear in the late 14th century-early 15th century, but their use was limited.
-
In front of the main walls with towers, there used to be a lower rampart with with a sloping stone scarp, now mostly in ruins, and in one section, there was also a ditch with a counterscarp. Such a fortification concept allowed a two level defence of the monastery and as a system, with the solution implemented on the City of Belgrade fortifications, it became a model for the construction of the double ramparts of Smederevo.
A special place in the defensive system of the monastery is given to the donjon (dungeon), today known as the Despot’s Tower. It is the most massively built and the only closed tower, whose ground floor is 10.5 m elevated from the current level of the monastery yard. The tower interior is partitioned by wooden structures into five floors. The fifth floor contains the defensive galleries – machicolations, which greatly contributed to its safety. When compared with the preserved donjons in Ravanica, Stalać and Kruševac it can be observed that efforts were made to improve on the earlier structures, so the Despot’s Tower in Resava may be considered the most successful of its kind.
The Resava monastery fortification, with its ramparts and towers, is the best preserved fortification complex on the territory of medieval Serbia.
Ramparts, ditches and Small Town
-
The irregular circular wall with 12 towers fortifies the monastery that has a surface of about 0.8 ha. The space between the towers is smaller in the west sector and bigger on east side, which is the result of the ground characteristics and the possible directions of the accesses and of the attacks i.e. the defence. Every salient tower are linked with defensive walls of the ramparts, which enabled the permanent circulation of the defenders and a solid defence of the total surface of the monastery. Only the dungeon has been excluded from this fortification project, as a tower of final defence, which was inaccessible from the ramparts. On the northeast side, where is the most difficult access to the monastery, has been built the salient part of the fortification- Zwinger, better known today as the “Small town”. This is a space of about 20*60m, with a separate entrance, although a link with the monastery courtyard has been established in two places through the passages in the towers. The vocation of that space was not completely clear, as it was not the point of archaeological research.
Another lower exterior defensive wall has been built, about two meters away from the towers, around the entire fortification (except the Small town). Its general direction follows the shape of the towers and the directions of the defensive walls, forming a specially defended place- a hidden road the defenders safely used. Although partially preserved, this wall probably ended by a promenade with the battlements, but its height is still unknown. Such a concept of fortifications enabled a double defence of the monastery and as a system, with solutions adapted to the city of Belgrade, became the model for the edification (of the ramparts) of Smederevo.
A dry trench surrounded the fortification, about 17 meters wide, which ended by a wall- the counterscarp. The trench is today cut on the north side by a modern bridge and it is supposed that the trench stretches down to the “Small city”, and on the south it is filled, so its ending is unknown.
A wooden bridge, leading from a gate in the exterior defensive wall to the gate of the courtyard of the monastery, has been constructed above the trench. The gates have always been specially defended, so the gate of the fortification of Resava is located in the ramparts between two towers, which gives it a particular security.
-
At that period, above the gate existed a double machicolation. Such a defence of the monastery is the result of a well thought conception, diligently applied.
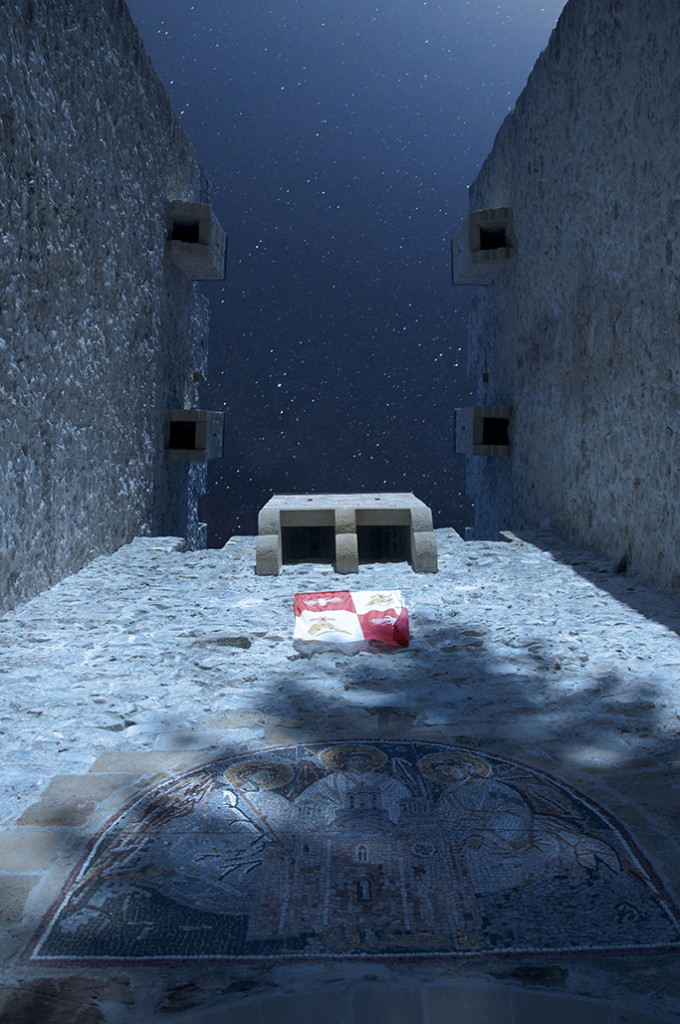
Towers with Machicolations
-
All the elements of defence were adapted to the terrain conditions and it is noted today that almost all the towers and defensive walls are of the same height and that the applied solutions repeat themselves. The towers are identical according to their architectural, constructive and defensive solutions. Some differences exist only in the form of the plan; most of the towers have a tetragonal plan and only two have the form of an irregular hexagon. Regarding the position, the apparition on these towers was conditioned by the need of a reinforced defence of the accesses to the monastery. In their vertical plan, the towers have been divided in floors with wooden ceilings. Each of them had a ground floor, six floors and a promenade boarded by battlements. The ground floor of each tower was practically at the level of the courtyard of the monastery; wooden steep stairs linked the upper floors. On the 4th floor it was possible to go out of the tower to the promenades of the ramparts through a vaulted passage. The 6th floor of each tower had defensive balconies- the machicolations. On the hexagonal towers, there were five machicolations- one per salient part, whereas on the tetragonal ones there are six, two by two on the salient facades. The towers are opened on the courtyard of the monastery and on that side only existed wooden fences on each floor.
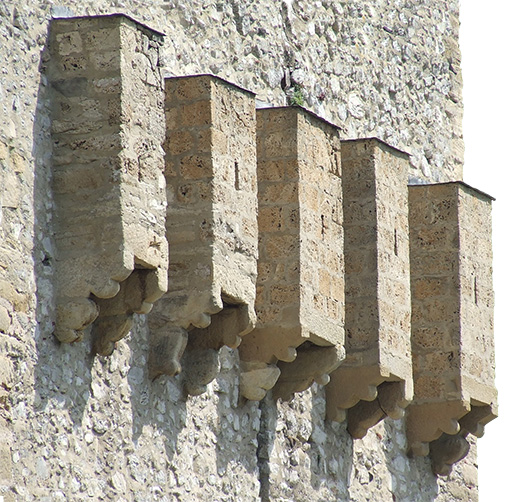
The machicolations i.e. the defensive balconies constitute a characteristic sign of the fortification of the monastery of Resava, and it is certain that the 104 had an important influence on the aspect of the monastery in that period. As an element of defensive architecture rarely preserved in our medieval architecture, the machicolations do not represent an exclusive characteristic of Resava.
Although in the military architecture in Western Europe the machicolations have already been used in the 12th century, in the fortifications of the medieval Serbia, they only appear in the late 14th century-early 15th century, but only with a limited use (Golubac, Ravanica, fortress of Belgrade). In Resava, they were built as mural constructions, salient from the surface of the facade. The massive consoles of stones, firmly installed in the wall, carried a beam of “overlapped” stones carved of agglomerate blocks of sand.
On such a support have been built the walls in blocks of limestone, as an exterior protection. A semi-oblique vault and a small one-sided roof, covered with a leaded sheet, overlooking the walls. As the ground of the construction does not exist, the defenders sheltered my numerous walls, could easily overcome the enemy and hindered them to approach, which enormously contributed to the defensive power of the tower.
The towers ended by a promenade boarded by a parapet and battlements with wooden steep roofs covered with shingle, a board or – probably- with a leaded sheet. During the research executed in the 60’s of the 20th century, leaded plates have been found in some towers. The writings of the superior Evgenije Simonović dated from 1860 also testify that numerous pieces of lead have been found during the “cleaning” of the city and he concluded that the towers were covered with leaded sheets.
-
The small inner space of the towers, and also the fact that all the inner sides turned towards the gate are opened on their whole height, indicates they only served for defensive purposes. An eventual accommodation of the soldiers from the garrison has been made possible in the towers and they did not serve for dwellings.
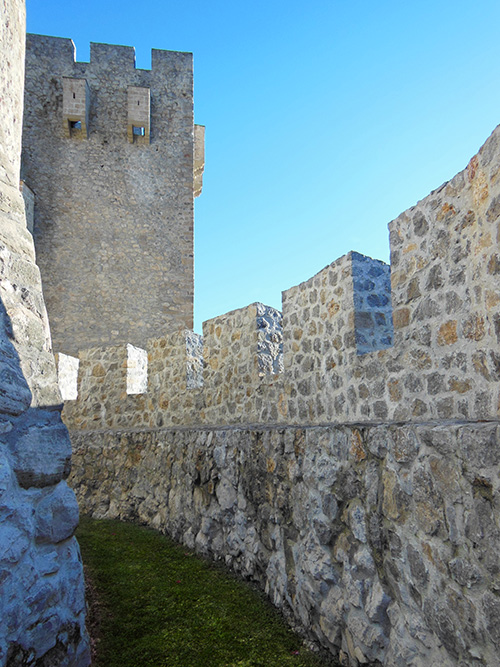
The defensive walls, linking the towers, were about 12m high and around 3.2m wide. They also ended with a parapet and battlements behind which the defenders were safely moving. The exit on the promenade was only possible from the towers; there is no traces of any kind of stairways, either mural of wooden through which it was possible to get there. According to the remains of the consoled stones it is possible to conclude that in the frame of the parapet with the battlements on each rampart there were two or three machicolations identical to those on the towers. It is interesting to note that such construction existed in the defensive walls under the promenades. Today, are seen in the ramparts of the fortifications that there were four, of which the one on the southeast side, executed as a tripartite machicolation. Today, it is not still known how to get to the machicolations as their vocation is not surely determined. It is possible they also served as a defensive balcony-machicolation, till which we arrived by a wooden ladder. The preserved construction in the ramparts between the dungeon and the pentagonal tower was located in the frame of the architectural corpus of leaned building, which enables to suppose it maybe the toilets.
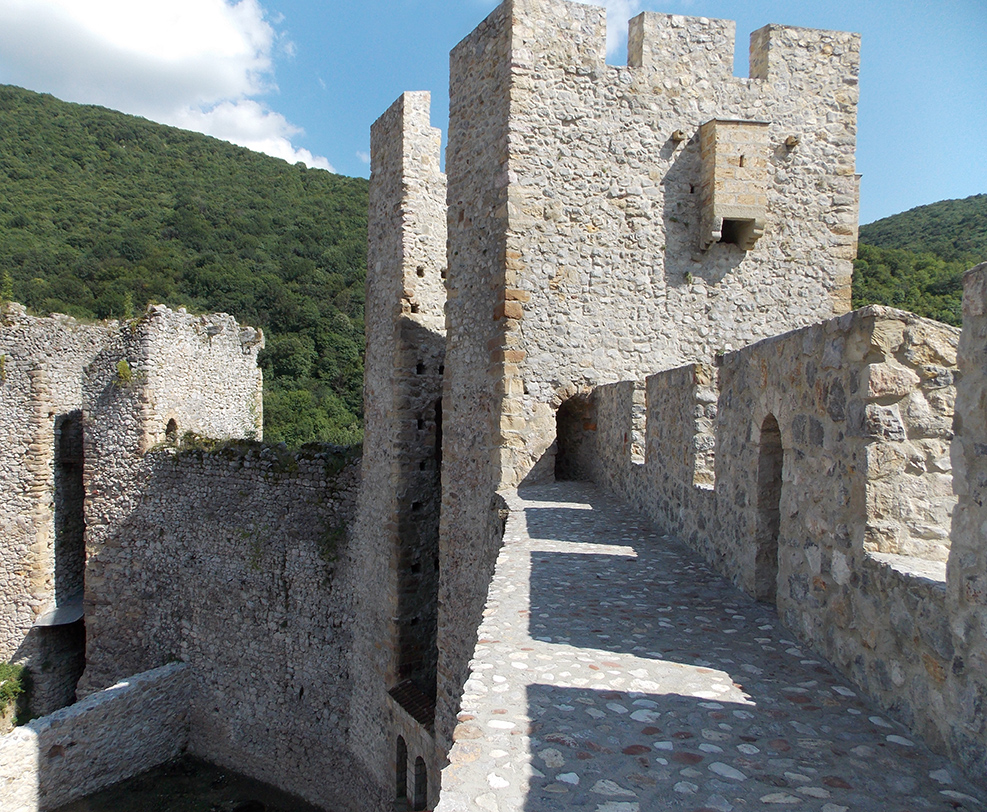
The Despot’s Tower
-
Its shape, volume and its defensive characteristics underline the dungeon of the fortification of Resava better known as the tower of the Despot. It is the only closed tower, with a squared plan of which the sides are 14.5m high. In its inferior part, the tower enlarges itself diagonally keeping its squared shape; with means its ground plan is almost 20m. The dungeon has a ground floor, five floors and a promenade, so the total useful surface is about 360m².
Only a single entrance exists, which is common for the towers of final defence. The entrance is located in the central part of the facade, its exterior part carved in the shape of an arch and above it there is a semi-circular niche in which probably was, during a certain period, a fresco. A platform with massive consoles of stone, on which it was possible to access by wooden stairs, existed in front of the entrance. It is supposed the stairways were laid vertically on the faced leaned on the inclined plan of the tower. From there to the platform could lead a moving ladder that could be removed in case of danger and the closure of the tower.
The ground floor of the tower is at the level of the entrance, i.e. 10.5m above the courtyard of the monastery. The size of interior space is 6*6m, and along the big walls has been made a low bench. Below the ground floor there is a circular room supposedly used as a granary. It could receive more than 20 tons of wheat, which is enough to feed 100 persons during a year. Through the passage below the vault it could be possible to get out at the first floor of the tower by using built stairways, from where it was possible to arrive with a wooden stairway.
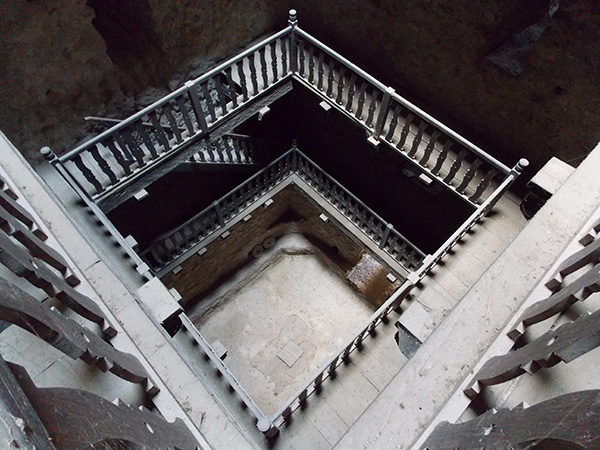
On the second floor are preserved the latrines as an edified salient construction- it is one the better examples in our medieval architecture. At the last floor, the 5th, been built 19 machicolations that significantly reinforced the defensive capacities of the dungeon. The dungeon ended, like the other towers, by a four-sided steep roof, but no material data exist about it.
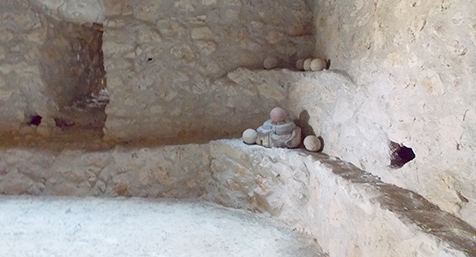
-
During the research and construction works in Resava has been executed the restoration of the dungeon surely the most important tower of the fortification of Resava. Comparing the dungeon of Resava with the preserved towers of final defence in Ravanica, Stalać, Kruševac and Smederevo, and supposing the aspect of the dungeon of Despot in the city of Belgrade, it is possible to suppose that the tower of Resava is the best preserved wall and it offers the most reliable data about the former aspect of some architectural solutions. Thanks to the increasing of the thickness of the vast walls, the height of the escarp, the inclined plan, the level of the entrance, as well as the increasing of the total height of the tower and the introduction of the machicolations, on the tower of the Despot in Resava has been realised the best solution of dungeon fortification in the medieval Serbia which has not been improved until nowadays.
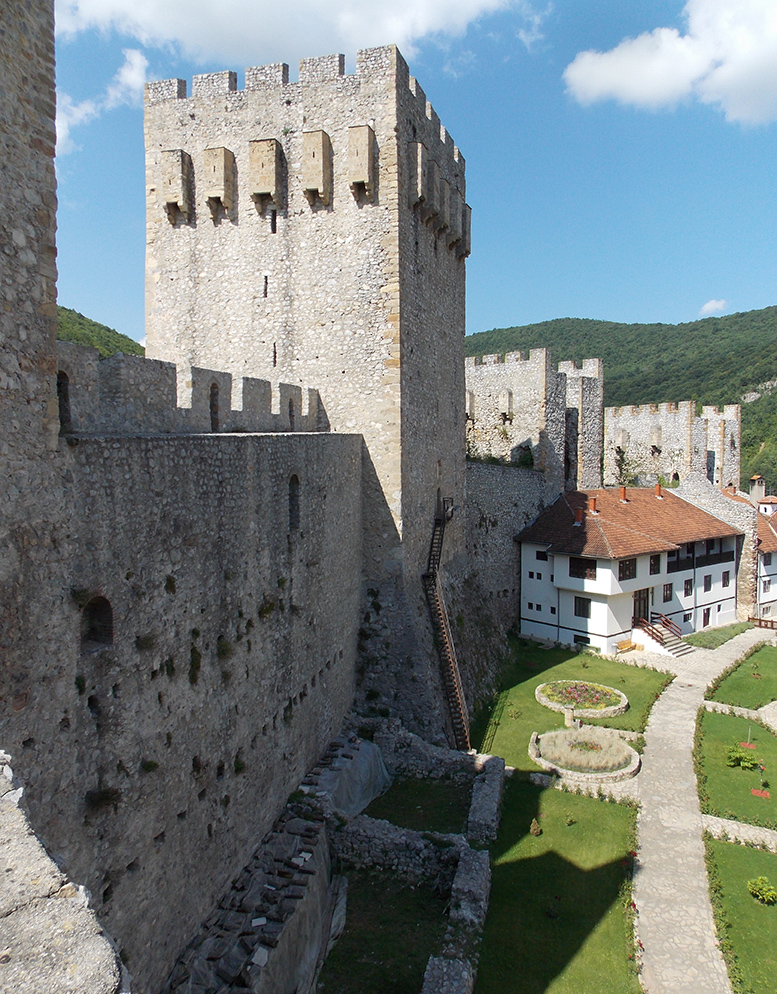
During the execution of the works, has been noticed that on every side of the dungeon, about 26m above the ground, appear vertical divisions of construction which indicate the disposition of the battlements and the ending of the tower. It is obvious that in an earlier phase, the dungeon has been lower and the over elevations have been realised later. Observing the sides of the walls and analysing the construction technique, such phenomena are also visible on the towers and on some defensive walls. Earlier researchers have noticed these phenomena and the opinions on this problem diverge. The first one estimate they are the confirmation of the existence of an earlier fortification the Despot Lazar Lazarević found there and restored, whereas the other estimate that the Despot entirely built he fortified monastery of Resava and after his death, the fortification of the monastery has been added. It seems that the described interventions cannot be attributed to the different chronological phases, either it deals with the earliest fortification or the later annexes of the foundation of the despot. It is estimated that the fortification of the monastery of Resava under the form in which it has been kept till nowadays, is the result of a complex conception and of the idea of the defence the monastery, realised according to the desire of the Despot Stefan Lazarević as the founder and in favour of which testify the historical sources. The written intervention can only be interpreted as phases of construction in the historical circumstances: danger from the Turks, necessity of the founder to protect his foundations in such circumstances.
The Refectory of the Monastery
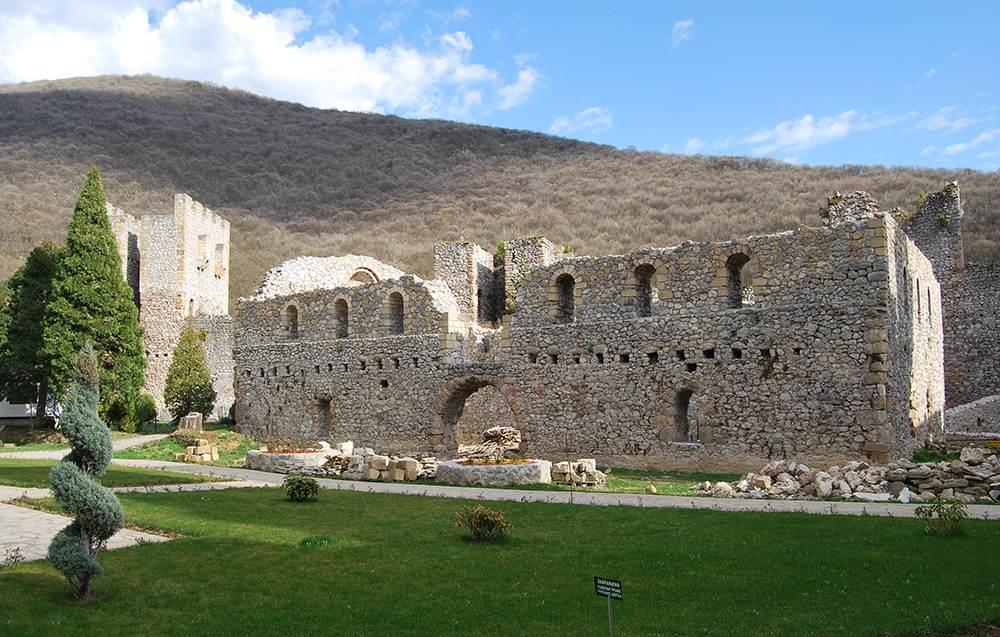
-
After the church, the residence was the most important and most monumental building in the monastery. The refectory of Resava is located south from the church, parallel to it, built as freestanding edifice with an extended rectangular plan. Although greatly damaged in the upper zone, it is the best-preserved building of the monastic community.
The residence in Resava is a building is a building with an exceptional size 32m long, 16.8m wide, this is the largest refectory in medieval Serbia, between 250 and 300 persons could be accommodated which could indirectly testify of the possible number of monks in the monastery.
The residence has two storeys – a ground floor and an upper storey. The ground floor, today recovered by soil up to 1.5m to the parapets of the windows, served as a store for food. The piece devoted to meals, the dining room was located on the first floor.
The main facade of the residence is the north one and it is turned towards the church in the axis of the north wall finds itself the monumental vaulted entrance in the ground floor of the building, and the second one is in the east part and the second, smaller entrance, is in the east part of the side wall. In the west, north and east wall of the ground floor, are opened on each one two windows, symmetrically installed. In the middle of the east wall is located a pentagonal enlargement, which support the apse on the floor.
The entrance to the dining room on the first floor is on the middle of the north wall, and two more small entrances, probably for service purposes are in the opposite wall-in the south walls. On the middle of that wall is built a big shallow niche. This room was relatively well lightened; in its east and west walls, there are on each one three window openings, and in the north wall- turned towards the church- six windows openings. On the middle of the east wall was the semi-circular apse with a semi-calotte above, in front of which usually was the table of the superior.
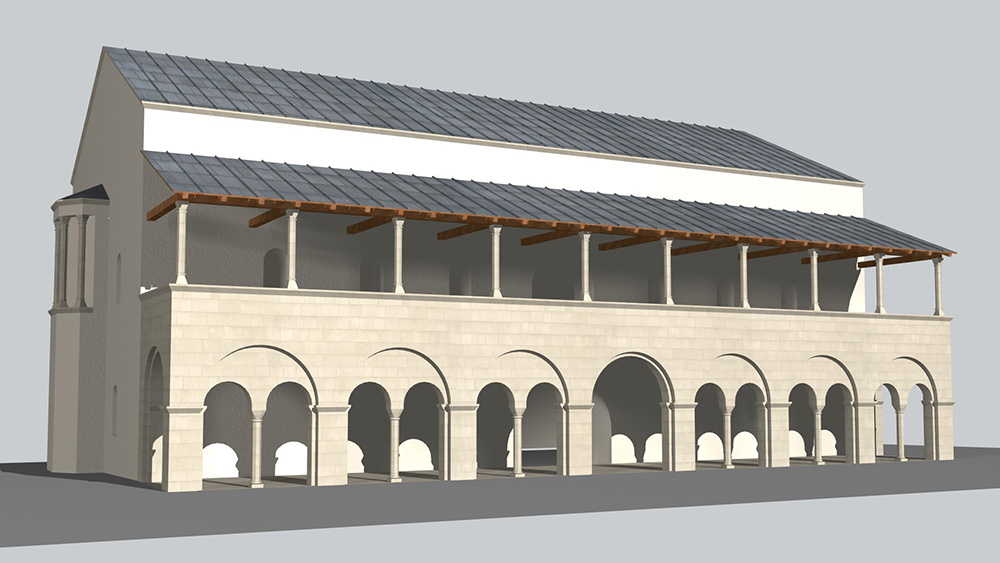
The construction technique and the material used for the residence are identical to the ones used in the towers and the fortifications of the monastery. These walls have been built in broken stones, often with very big stones in lime mortar. The preserved vaults above the openings of doors & windows are semi-oblique and made of limestone, with a few blocks of agglomerate sand, and rarely of tiles.
The construction between the storeys was made of wood. On the base of the bearing in the walls, it is seen that the powerful support in the stretched axis of the building carried 38 beams of the transversal attic. The construction was supported by four wooden pillars, of which the basis of stones was discovered during the researches. The walls of the residence have not been kept in a satisfactory height so as to find on them the remains of the traces of the construction of the roof. Almost all the medieval dining-rooms explored till now were covered by a double-sided wooden construction- which was certainly the case in Resava specially when it is kept in mind the thickness of the walls and the span of the building. About its roof cover, it is not possible to say anything reliable, considering the religious and architectural importance of the dining room; it is possible to suppose that lead was used.
The ground was executed of lime mortar on the battle soil. According to the traces on the west and east wall, it is possible to conclude that the boards have been laid above wooden beams over the ground floor, but it is difficult to say if they also constituted the support of the floor.
-
A great number of plates of stone, found during the research conveys to the idea that a stoned ground could have been laid over the boards in the dining room.
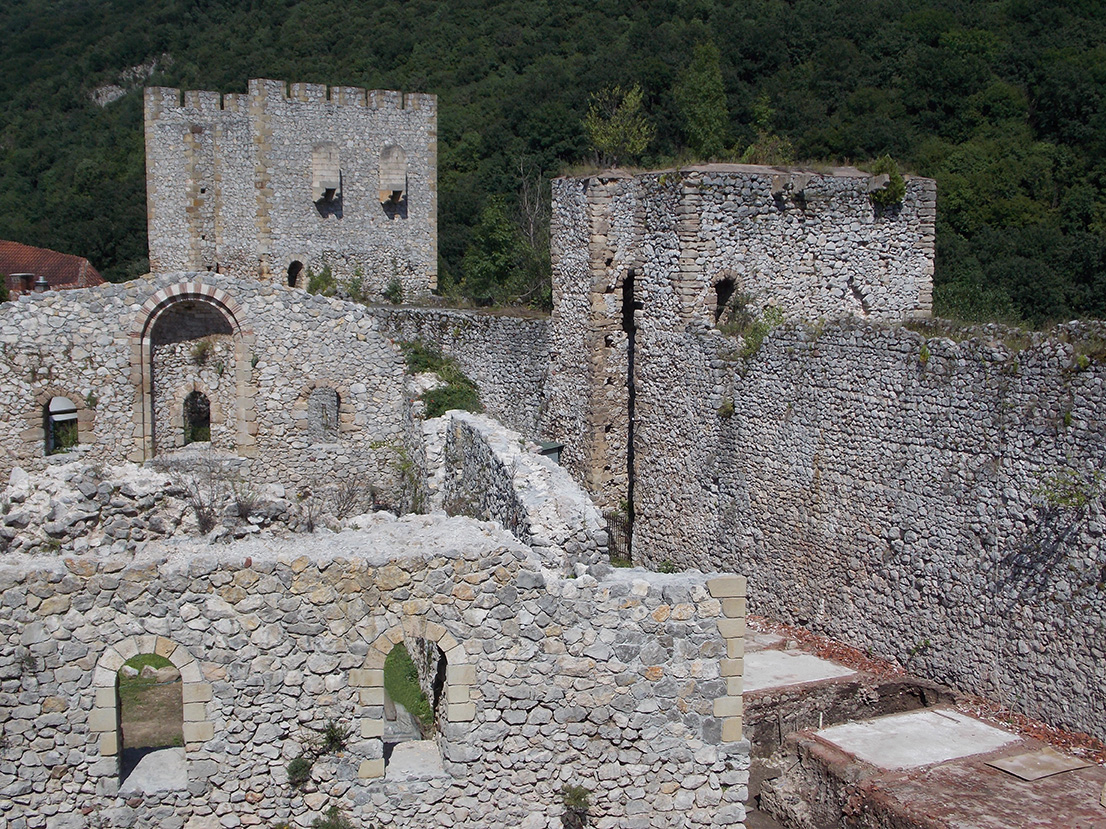
There is no more traces from the inside treatment of the walls of the ground floor, but it is possible to suppose they were limed. In the walls of the window of the apse, a little fresco-mortar surface is preserved, where it was still possible during the years 30 of the 20th century to discern remains of frescoes. It is certain that the dining room was painted, as it was the case in the majority of medieval dining rooms in Serbia.
On the outer sides of the extended walls of the residence were preserved the supports of the mezzanine beams that were in front of them. During the stratification research executed in 1957 and 1958 have been found the remains of wooden pillars, on the base of which it is possible to conclude that the porches were wooden constructions. Certain indications lead to the supposition that the found pillars belonged to the phase of restoration after the fire in which the residence has been destroyed. Then its interior covered about 0.9 m and instead of four original pillars that supported the mezzanine construction over the ground floor, there were five in each of the three ranks.
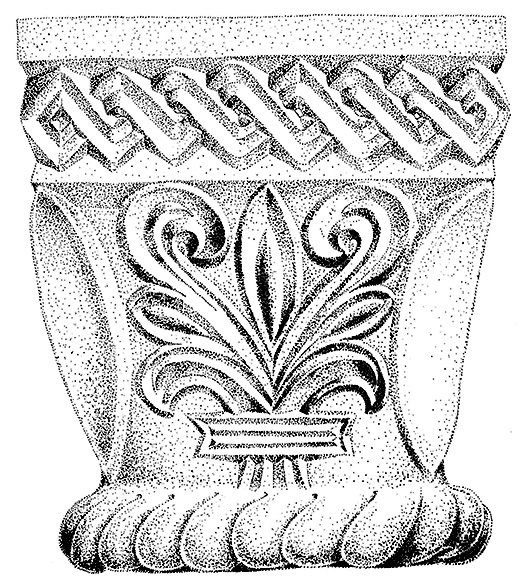
During the researches lead till nowadays, were found a certain number of pieces of stoned decorations, which probably do not come from the church of the monastery, but from another place in the monastic community- in the first place from the residence. They indicate the possibility that in front of the main facade of the residence, the north façade, there was not then a wooden porch but a hard constructed one. Same types of constructions –built porches- existed in front of the residences of the monasteries of Studenica and Banjska.
During the 12th and the 13th century, the residences of the monasteries were built in Serbia along the voluminous walls, directly linked to the other buildings of the monastic settlements. In the first half of the 14-century, it is possible to note that they become progressively independent and modelled as free ensembles. So, at the beginning of the century, the residence at Banjska was leaned only from the east, the narrow side next to the other buildings, whereas the three other facades were free. In the middle of the century, at the monastery of the Saint Archangels by Prizren, the residence was built as a monumental and freestanding construction. The second line of development can be considered in the vertical plan when, as a traditional solution only for the ground floor, in the second half of the 14th century was replaced by two-storeys buildings. So, the monastery of Ravanica the residence, can be conform to some solutions from the Mt. Athos, obtain a floor. The two latter examples – of two royal foundations particularly respected at the time of the Despot Stefan- could be considered as indirect patterns to the builders of the residence of the monastery of Resava. By taking the disposition of the building from the model of the monastic community of the Saint Archangels, and the storey solution from Ravanica, in Resava were unified, in an exceptional way, two lines of development of the medieval residences.
The Buildings of the Monastery Complex
-
Apart from the church and the residence, in the frame of the monastery complex existed other buildings necessary to daily life of the monastic community- “ exceptional general living settlement” as say about them Constantine the Philosopher. Traditionally leaned next to the vast walls of the fortifications, in them existed the cells of monks, stores, the workshop and probably a hospital and an accommodation for the guests. These works were built with light materials and disappeared during the centuries. About their existence only testify today the traces on the walls, and on some places, the low remains of the vast walls.
In the north part of the courtyard of the monastery were located two buildings, one on the west, and the other on the east of the dungeon. The western building occupied the space between the hexagonal north tower and the dungeon tower. It has a stretched rectangular plan, of 25 m long and 7.5 m wide. The ramparts of the fortification constitute their north and west walls, whereas the south and east ones, are turned towards the courtyard, of about one meter thick, built from broken stones. A transversal wall in two rooms of different sizes divides the ground floor. In the smaller one, next to the dungeon, were preserved the remains of the semi-circular oven and of two niches. The walls of these buildings are kept today of 1 to 2.5 meters high. On the snapshots of the years 30 of the 20th century it can be seen that the facade wall of the biggest room was partially preserved at the height of the second floor and had window openings. The supports of the beams of the construction of the ground floor and of the first floor of this edifice are preserved in the outside part of the ramparts but it is obvious that some transformation took place there. Bricks have reinforced the original supports of the wooden beams, made at the time of the construction of the building, and new ones have been made later. The oven in the outside part of the ramparts is also made later. It seems that on this place existed originally a construction that had a very high ground floor and maybe a floor, and probably was built in wood. Later, after the original construction has been destroyed in a fire, a new one was built with two floors made of stone.
The east building occupied the space of the dungeon tower to the high frontal wall leaned on the ramparts. It was 33 meters long and probably wide as the frontal wall – about 8.5 m.
-
It had a ground floor and certainly one floor, and the supports of the wooden beams of their construction between the two storeys were made at the same time as the ramparts in the face of which it is located. As the upper zones of the outside face of the ramparts of the monastery fortification, particularly damaged, it is not possible anymore to establish if one extra floor existed. During the research about this construction, no remains of stoned facade walls and it is certain it was made of wood. A thick layer of bricks and burnt wood discovered during the research proves that bricks covered this building and that it was destroyed during the fire.
The biggest building of the monastery complex, including the residence, was located on the eastern part of the courtyard. It extended itself from the frontal wall along the eastern rampart and it was about 60 m long. Judging on the base of the wooden beams in the preserved side of the ramparts, it had a ground floor and a storey. During the researches, have been discovered plans of stone that supported its wooden construction. After the destruction by the fire, the building was restored as an identical construction of the first one but on the previously prepared ground with battle soil and with a ground floor at a much higher altitude.
In the west part of the courtyard were two buildings – one on the south of the entrance and the other on the opposite side of the west façade of the church. The south building and the residence are the best-preserved edifices of the monastery complex. It has a rectangular plan of a size of 6.5* 13.5m and is placed next to the tower. It was built from broken stones and had a ground floor and two floors on which were preserved the remains of the oven. The construction between two storeys leans on the walls and the wooden beam supported by two pillars the foot of which has been discovered during the excavations. Then have been also discovered the stones of the wooden pillars of the porch. Like the other constructions, this one was also destroyed in a fire, after which it has been probably restored.
The building opposite the west facade of the church has a rectangular plan of a size of 7×13.5 m. It was reconstructed from broken stones and the remains of its walls are about 0.6 to 2m. Contrarily to the other buildings of the monastic community, this one was not leaning next to the ramparts, but it was built as a freestanding building. The sloppy preservation of its walls does not enable to have more sure conclusions about its time of creation. However the fact that it was separated from the walls of the fortifications indicated it could have been created in a later period.
