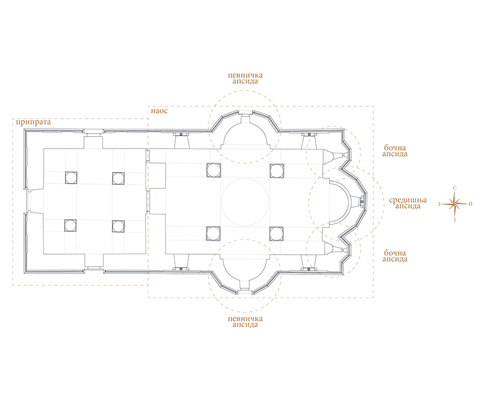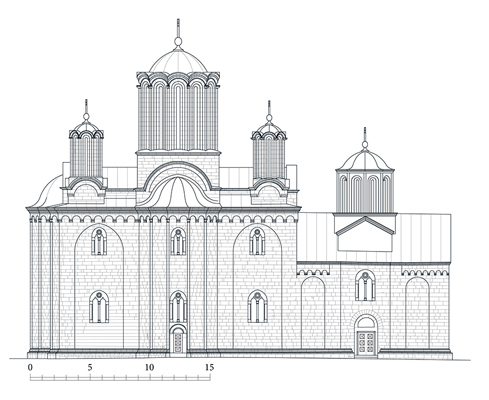-
By its spiritual and symbolic importance and the position of the monastic community, the church dedicated to the Holy Trinity represents its central achievement. According to its disposition, its architectural gathering and numerous details, it belongs to the group of the monuments of the developed Serbian Moravia type.
The direct model for the spatial solution and the general conception of the facades was the mausoleum of the father of the Despot, The prince Lazar. In Resava, has been renewed the plan of the developed engraved cross-combined with the tri-conches, previously realised in Ravanica and in Ljubostinja. The five-domed solutions, the leaned colonettes, the vertical repartition of the facades, are also taken from Ravanica. Contrarily to the usual architectural assemblage, the choice of the materials, the discreet application of stones decorations and the proportional relations, in Resava has been realised an architectural work that significantly changed the established rules. The characteristic and recognised elements of the exterior treatment of the monuments of the Moravian period were the polychrome of the facades, realised with the variation and changes in the materials- tiles and stones, or painting, the cornices with which were more accentuated the horizontality and the sculptural decoration in bas-relief which covers the archivolts and the lunettes. The church of Resava has nothing of all that.
-
On the peaceful stoned surfaces of the facades only the verticality was accentuated, particularly underlined by the prolonged solutions of the domes. The extremely limited use of the sculptural ornaments practically reduced only on windows is extremely striking. On fragments, known till nowadays, stoned ornaments, on the first place the capitals, predominate the vegetal and geometrical motives, traditional for the Moravian period. However, numerous are also these close to the Romanic tradition from the workshops in the littoral cities. The serial of closed arcades, consoles and the cornices of the Romanic profile, characteristic of the buildings in the Rascian style, were a complete anachronism at the time of the construction of Resava. The different elements and architectural experiences, in the first place those of the Byzantine circle from the time of the Despot, but also from the foundations of the Nemanjić in the 13th and 14th centuries, based on the Romanic traditions, were united in an exceptional way at the church of the Holy Trinity as a unique, harmonious and relevant complex. So, the monastery church determined a new stream of the Serbian monumental medieval architecture, of which it is possible to follow the traces on the remains of the churches in Smederevo- that unfortunately could not realise its full prosperity because of the historical circumstances.
Two clearly distinguished parts – the naos on the east side and the narthex on the west constitute the church.
The Naos
-
The plan of the naos is rectangular. On the east side, it is ending by a tripartite altar space with semi-circular apses inside. Outside, the central apse is pentagonal and the lateral apses are tripartite – they are the endings of the proscomidium and the diakonicon. In the middle of the north and south walls of the naos, are built choral apses- conches. Like the altar apse, they are semi-circular from the inside and pentagonal from the outside.
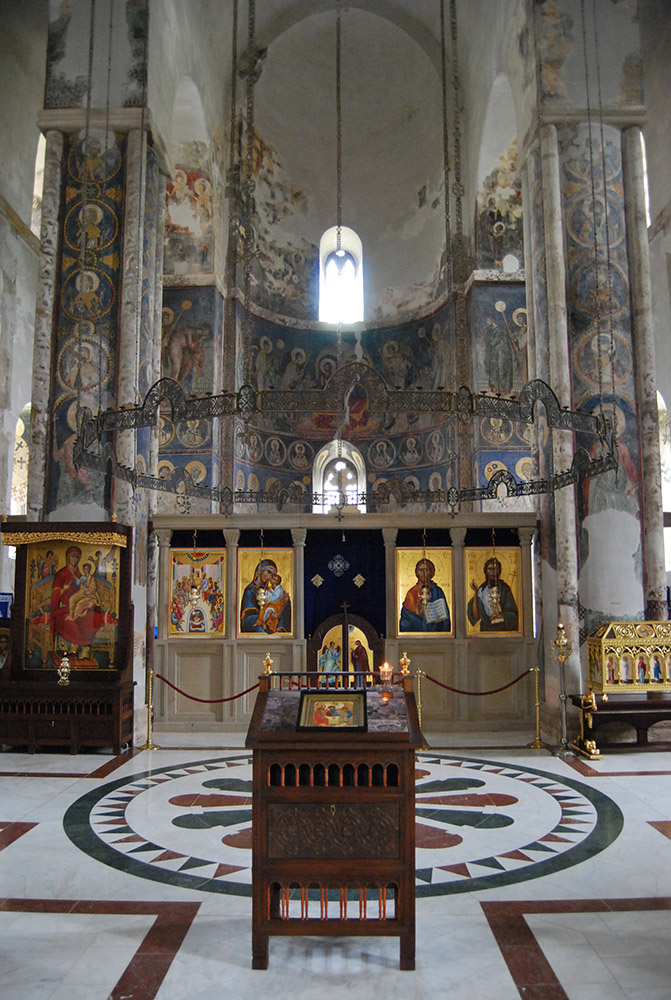
Four high pillars each of them with four semi-colonettes leaned on the angles of the foot of the pillar support the upper vaulted construction in the form of an engraved developed cross.
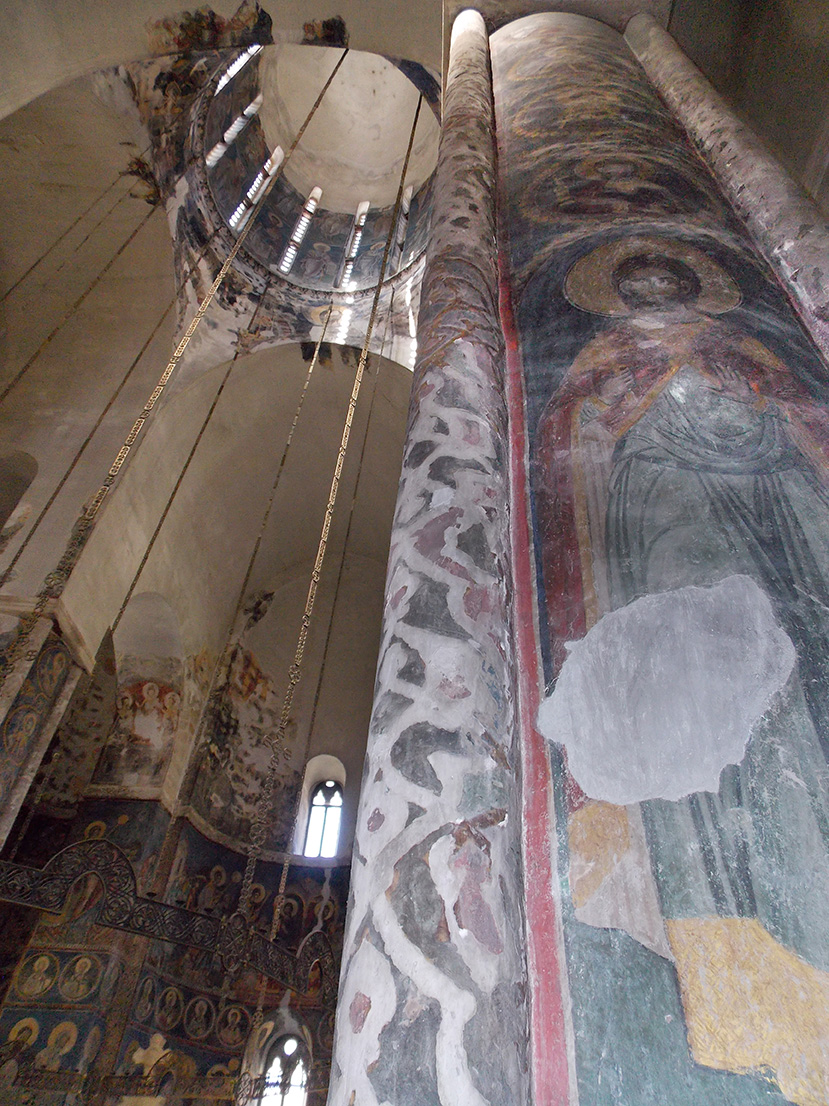 The broken arches, leaned on pillars and the facade wall on the west and on the pilasters on the east, are slightly broken in the apex, like the main stretched and transversal vault they support. In the centre of the naos, above the cross-section of the stretched and transversal vault there is a dome located on a tambour – circular inside and dodecagonal outside. Above the lateral spaces, between the voluminous walls and the stretched arches, lower semi-oblique vaults have been built. In the corners of these spaces, next to the walls of the naos there is another dome on a tambour, circular inside and octagonal outside. The choral conches and the altar apse are covered by slightly broken semi-calottes.
The broken arches, leaned on pillars and the facade wall on the west and on the pilasters on the east, are slightly broken in the apex, like the main stretched and transversal vault they support. In the centre of the naos, above the cross-section of the stretched and transversal vault there is a dome located on a tambour – circular inside and dodecagonal outside. Above the lateral spaces, between the voluminous walls and the stretched arches, lower semi-oblique vaults have been built. In the corners of these spaces, next to the walls of the naos there is another dome on a tambour, circular inside and octagonal outside. The choral conches and the altar apse are covered by slightly broken semi-calottes.The visible surfaces of the walls inside the naos are built of limestone carved blocks, agglomerate carved sand with tiles on some places. Outside, the walls are only built in blocks of agglomerate sand cautiously carved, the width of which sometimes exceeds one meter, disposed in continuous and regular ranks.
The walls of the naos lean on a very accentuated plan decorated with rich profiles and ends with horizontal and strong cornices on the roof, below which has been executed a serial of closed arcades on the consoles. The horizontal line of the roof cornice is only interrupted in the central part of the west wall by a big semi-circular archivolt, which accentuates the stretched vault. The thin leaned colonettes are disposed on the juncture of the sides of the apse. They are laid on a base and end with simple capitals below the frieze of the closed arcades.
On the north and south walls of the naos, symmetrically to the choral apses, were executed, on their entire height, two shallow niches slightly broken on their apex. On the visible part of the west wall – above the roof of the narthex, are found three semi-circular niches. The three-degrees central niche is in the archivolt zone, and the lateral ones are two-degrees.
-
The niches and the colonettes in the apses make vivid peaceful wall surfaces underlying their verticality. They are not only a decorative motive independent of the rest of the building but also the image of the interior construction and the space repartition transferred on the facade.
A vaulted construction of an engraved cross is built above the cornice of the roof, gradually retired from the surfaces of voluminous walls. The fronts of the main vaults, with the exception of the west front are retired from the surfaces of the walls and underlined with semi-circular archivolts cornices. On the intersection of the vaults is formed a squared base ended with the cornice on which is laid the dodecagonal tambour of the main dome and the squared bases of the lateral domes have been executed at the corners of the naos, leaned next to the stretched vault. Their visible sides are decorated by archivolts with cornices. Leaned colonettes with ordinary capitals, ornamented with an undulated cornice, are disposed on the junctions of the sides of the tambours of the domes. On the sides of the main dome there are double shallow semi-circular finished niches with narrow windows and on the sides of the lateral domes the niches are simple.
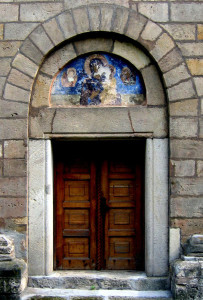 The naos of the church of the monastery has four doors. Two of them are located in the west wall and there is one in each choral apse. Although their size is different, the construction and the treatment of the doors in the west wall are identical. A stoned frame, ended by a simple arch-bay, and by a lunette with a shallow niche above it, makes them. The only decoration is a cylindrical profile- a bastonat along the edge of the doorpost and the door-beam. From the door of the north choir only remains the doorstep and the lunette with the bastonat. The door on the south choir has been completely modified during the reconstruction in the first half of 19th century.
The naos of the church of the monastery has four doors. Two of them are located in the west wall and there is one in each choral apse. Although their size is different, the construction and the treatment of the doors in the west wall are identical. A stoned frame, ended by a simple arch-bay, and by a lunette with a shallow niche above it, makes them. The only decoration is a cylindrical profile- a bastonat along the edge of the doorpost and the door-beam. From the door of the north choir only remains the doorstep and the lunette with the bastonat. The door on the south choir has been completely modified during the reconstruction in the first half of 19th century.The windows of the naos are disposed in two zones, with the exception of the west wall, and their stoned frames are only partially preserved. In the apses of the proscomidium and the diakonicon, the windows are only opened in the lower zones. They have been executed as a small single part and very tight openings that ended in specially broken arches with very simple stoned frames.
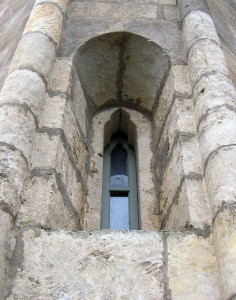
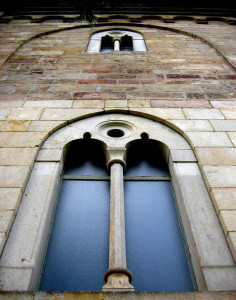
The other windows were double – like the biphores, which openings also ended with broken arches. Simply treated lunettes from the choral biphores and from the west bay are preserved in the lower zone of the north wall. Although very damaged, the window of the west wall contains the earliest preserved elements.
On the frames of the window are still clearly seen the typical Moravian geometrical interlacement of a double ribbon. The same motive is present on the remains of its lunette. During the stratification researches were found parts of capitals, feet and pillars that belonged to the windows, thanks to that, they have been partially restored.
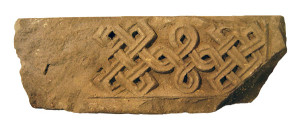
The Narthex
-
The narthex of the church of the monastery includes the space on the west of the naos of which it is separate by a wall. The narthex has a squared base of which the height corresponds to the one of the naos. The upper vaulted construction is built, as in the naos, in the shape of the developed engraved cross. Slightly elliptical arches support the main slightly elliptical vaults. The arches are leaned on four octagonal pillars and, through the profiled console, on the vast walls.
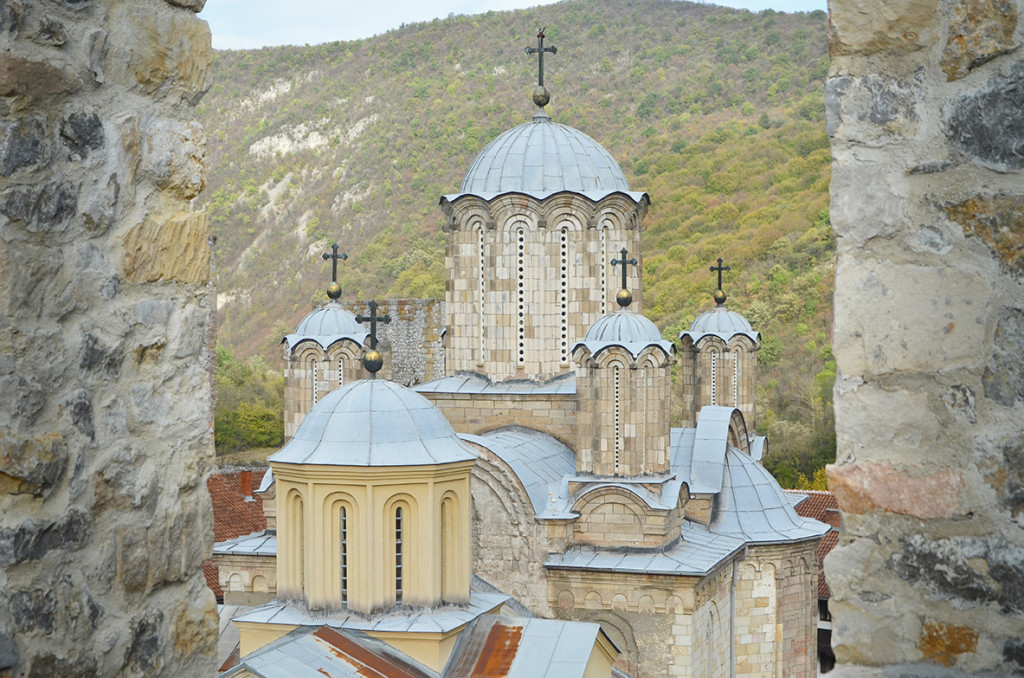
Above the intersection of the vaults- branches of cross, rises a dome supported by a decagonal tambour. Irregular spherical vaults cover the spaces between the vaults and the voluminous vaults.
A high roof in two parts that completely hides the stretched vaults covers the narthex. The lateral walls of the narthex end horizontally and the boards on the west wall have the shape of a triangle. Because of the special form of the roof, the solution in the shape of a cross is hardly visible from the outside.
The north facade of the narthex, very well preserved, built of squared blocks of agglomerate sand in regular ranks, is prolonged in the composition of the north wall of the naos. As in the naos, the wall ends with a cornice in the roof on which is found a serial of closed arcades on the consoles, of the same profiles, but a little smaller.
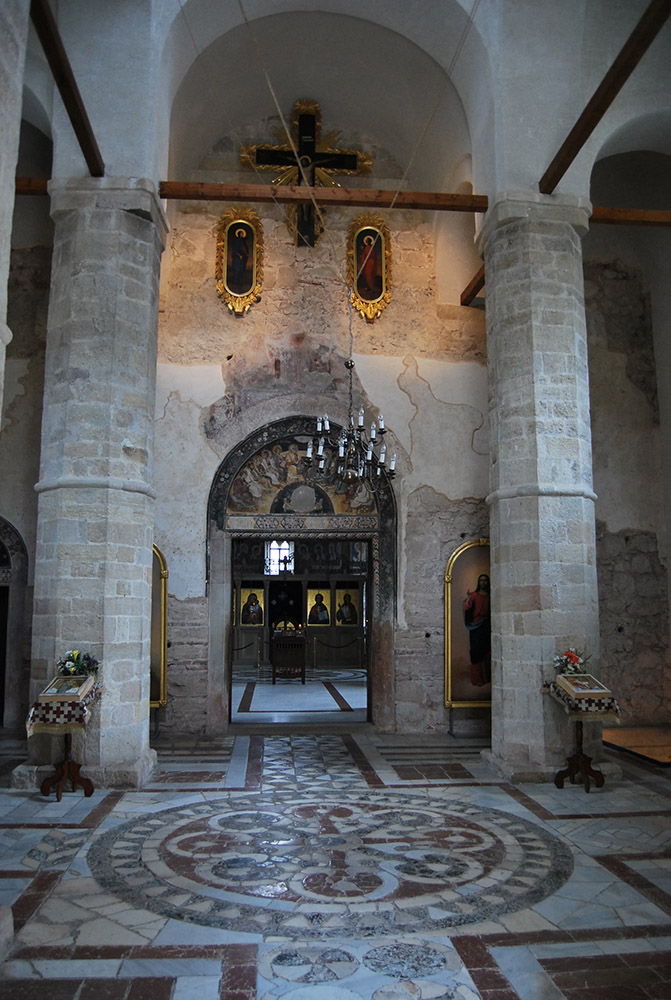
The division of the mural surface is identical: it is constituted of three shallow niches- the lateral ones are smaller and with semi-circular endings and the central one is now cut by the cornice of the roof. The facial part of the south wall was so damaged that on it is recognised any more any trace of surface treatment. The west wall of the narthex, to the high cornice has been executed from very secondary damaged, used blocks of agglomerate sand. Its board is made of bricks. The walls of the narthex repose on a base that without any visible adjunctions or changes in their profile are prolonged on the base of the naos. In the upper zone, the north and the south wall are ended with a horizontal cornice, whereas the west cornice follows the direction of the board.
Of the three doors in the walls of the narthex, only the one in the north wall has been partially preserved. It was made in a very simple way like the door of the naos.
-
The north and south windows are disposed just above the door. However, the west window is located in the highest zone of the wall, almost next to the top of the vault.
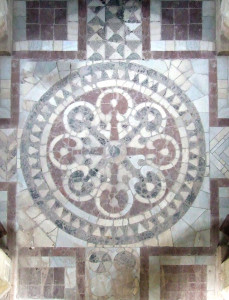 The stoned ground made of mixed materials that includes the white marble and the red limestone is partially preserved in the inside of the narthex. Under the dome, is made an octagonal rosette with an almost geometric very stylish vegetal motive, boarded with circular and crenulated bands. Four large bands with complex and different geometrical motives are disposed between the rosette and the door and the spaces between the band and around the pillars are simply made. The ground of the narthex is the only realisation that, through its polychromatic effects, the choice of motives, and the techniques has no relevant comparison in the medieval art of Serbia.
The stoned ground made of mixed materials that includes the white marble and the red limestone is partially preserved in the inside of the narthex. Under the dome, is made an octagonal rosette with an almost geometric very stylish vegetal motive, boarded with circular and crenulated bands. Four large bands with complex and different geometrical motives are disposed between the rosette and the door and the spaces between the band and around the pillars are simply made. The ground of the narthex is the only realisation that, through its polychromatic effects, the choice of motives, and the techniques has no relevant comparison in the medieval art of Serbia.The narthex obtained its actual aspect during the reconstruction of the 18th and the 19th century. The gunpowder explosion in 1718 destroyed the whole vaulted construction and also an important part of the west wall. During the reconstruction, which ended in 1735 new pillars, arches and vaults have been built. The dome and the west wall have been partially rebuilt. The narthex has been covered with a roof made of semi-circular tiles above the vaults. Because of the poor condition in which it was, the church was reconstructed again in 1845/46. Then, the semi-circular tiles have been removed, the west vaults have been partially rebuilt, a new board, its cornice and wooden double-sided roof were restored, and the narthex covered by thin metal sheet.
According to the actual form of the narthex and the undergone changes during the earliest reconstruction it is possible to imagine almost exactly its earliest shape.
The narthex had a solution of the type of an engraved cross. The data of the north facade, and the actual upper construction built in the 18th century, according to the early pattern. Four pillars supported the original vaulted construction with a circular intersection on the profiled feet. A part of the foot that was quite damaged and several sections of the pillar constituting the shaft were found during excavations. The foot had a torus profile on a square plinth and carried a column of a circular section. The vaulted construction has certainly been identical to the actual one. It represented the traditional solution that resulted from the adopted disposition of the plan. Above the central space there was probably a closed calotte. According to the pattern of the founder, the narthex of the monastery of Ravanica had that same solution. Other possibilities should not be discarded. The present dome with the tambour may have been built after the model of the previous one. A slightly different possible solution is indicated in the data provided by exarch Maksim Ratković. His report says that the narthex’s “was used as a Turkish minaret”. On the basis of this information it could be assumed that there was a structure on the narthex that was turned into a minaret. In that case, it may have been a bell tower. A storey with a bell tower can be found in the narthex of the Lazarica church, while the churches in Naupara and Veluće probably had the same solutions. The possibility of having a solution such as a storey on the narthexes of churches of a developed type is indicated by a partly preserved stairway in Ljubostinja.
The north façade on which are preserved almost all of the former elements, testify the most about the earliest aspect of the narthex. The central niche, today cut by a new cornice prolonged itself on the archivolt of the transversal vault. Its ending probably was semi-circular, as the archivolt. In such a manner, is solved the west wall of the naos. Above the lower lateral niches were a serial of closed arcades on the consoles. On these facades solved this way, the solution in the form of a cross was completely expressed.
The fundamental conception of the space of the monastery of Ravanica represented the pattern of the narthex of Resava-however there are some important differences between them. The narthex belongs to the exo-narthex opened types on the 14th century, whereas on the narthex of Ravanica, dominates the full mural mass. Big and light openings of the narthex of Ravanica have been replaced in Resava with shallow niches, as was realised previously in the narthex of the monastery of Ljubostinja. The exterior modest decoration has been reduced to a serial of arcades below the ending cornice and, probably, to the sculptural worked windows as it has been done on the naos.
Dating of the Resava monastery church narthex is a more complex problem than the issue of its original appearance, since the data available so far lead us to come to opposing conclusions. According to Constantine the Philosopher, the construction of Resava began in 1406/1407. The works were completed in 1418, according to chronicles.
The Connection between the Narthex and the Naos
-
After the inspection of the foundations of the naos and the narthex, it was established that there is a clear connecting element. However, the regular construction joint on the facades of the naos and narthex indicates that both parts of the church were built at the same time. The narthex is not depicted on the founder’s model, otherwise very accurate, so the prevailing opinion is that it was added to the naos. Considering the spatial concept of the naos and narthex, as well as some of their details, the most reasonable assumption is that Despot Stefan added the narthex to its foundation at a later date.
-
This opinion is shared by most contemporary researchers. The narthex was, in all probability, built between 1418, when the works on the naos were completed, and 1427, when Despot Stefan died. The same group of builders that had worked on the naos may have participated in its construction, which could explain the harmony between the concepts and details of the two separate parts of the church.

